Conferencing Facilities at Q’s Evander
When it comes to hosting your bespoke event, Q's Evander Hotel is the ideal choice. Our meticulously planned and spacious venue is designed to meet your every need. Introducing Suite II, our premier conference venue boasting a seating capacity of 120 delegates. This elegant and contemporary space is perfect for conducting impeccable conferences and banqueting events.
Spanning a total area of 100 square metres, Suite II offers a range of conveniences to enhance your event experience. Stay connected with high-speed Wi-Fi, while the in-built AC system ensures a comfortable environment for all attendees. The suite is equipped with drop-down screens, a whiteboard, projectors, and other smart features to support your presentations and collaborations.
What truly sets Suite II apart is our unrivalled commitment to excellent and personalised service. Our dedicated staff will ensure that every detail is taken care of, providing a seamless and memorable event for you and your guests. From planning to execution, we strive to exceed your expectations and create a truly exceptional experience.
Choose Q's Evander Hotel for your next event, and let Suite II be the backdrop for your successful and unforgettable gathering.
Dimension: 12m x 8m | Area: 100 sq. m | Height: 2,4 m
Guest Entry Point: 2
SEATING STYLE:
Theatre
Circular
U Shapes
Boardroom
Classroom
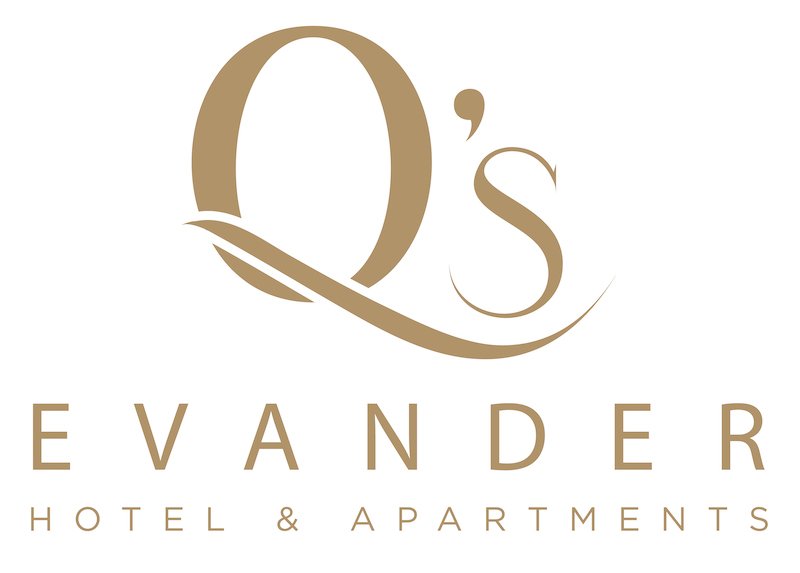
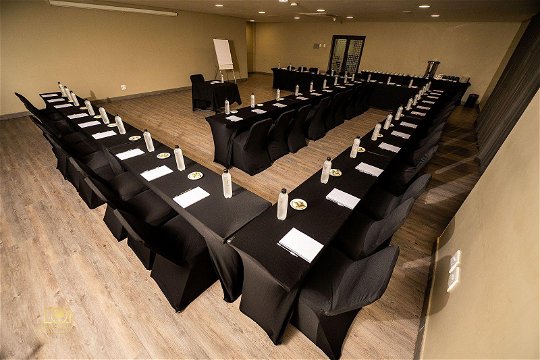
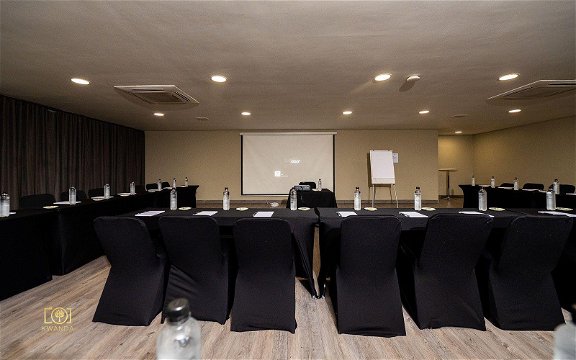
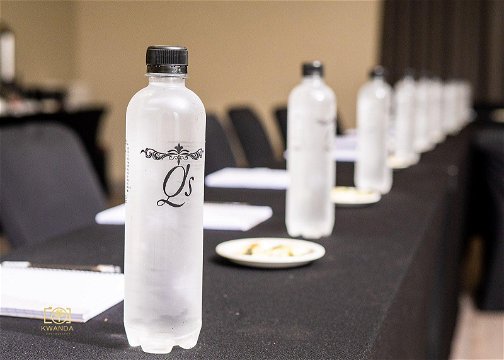
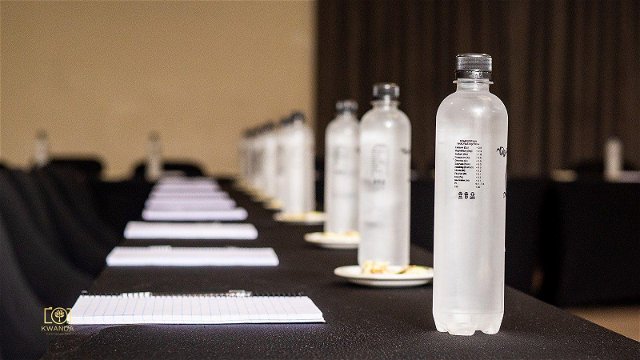
Share This Page